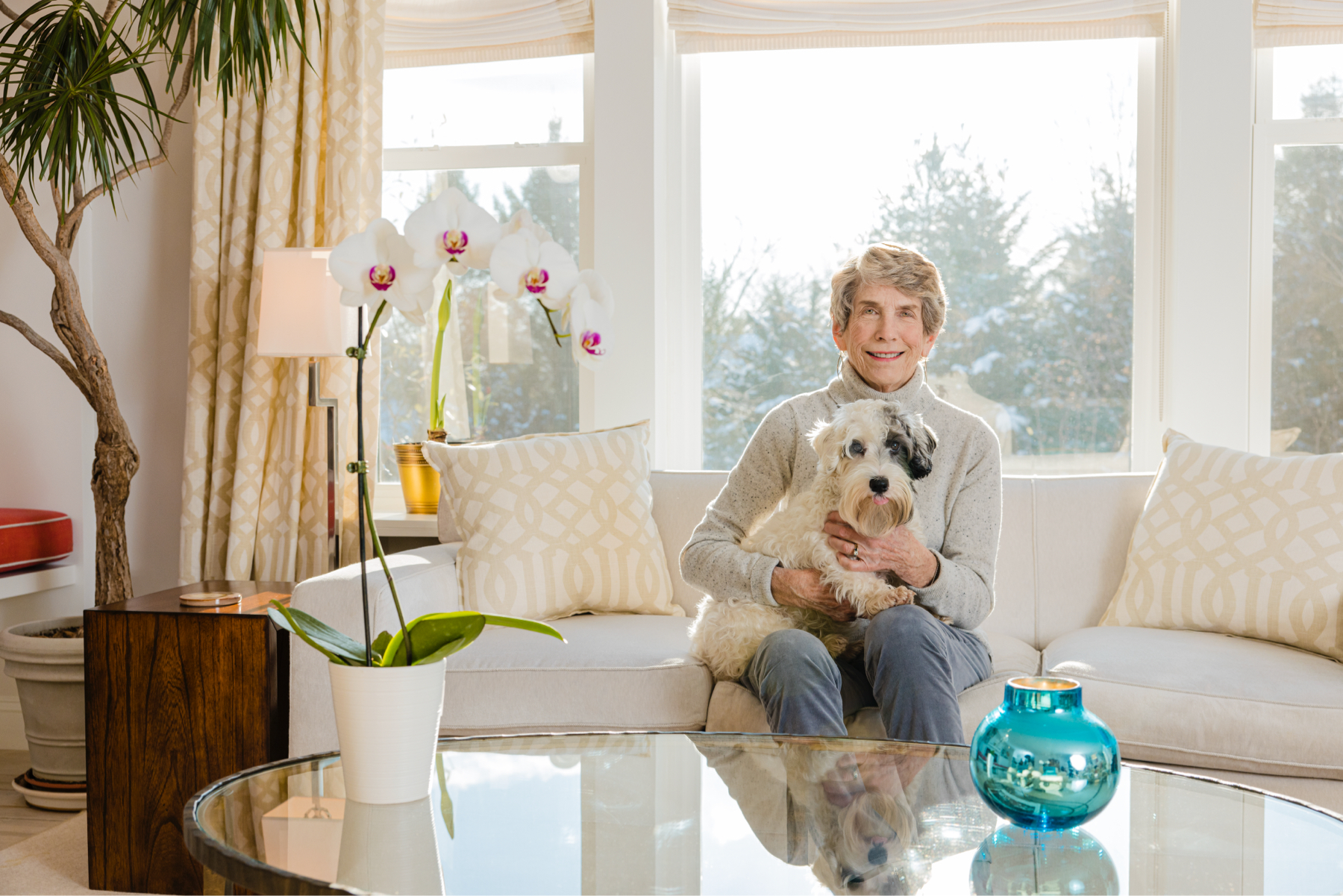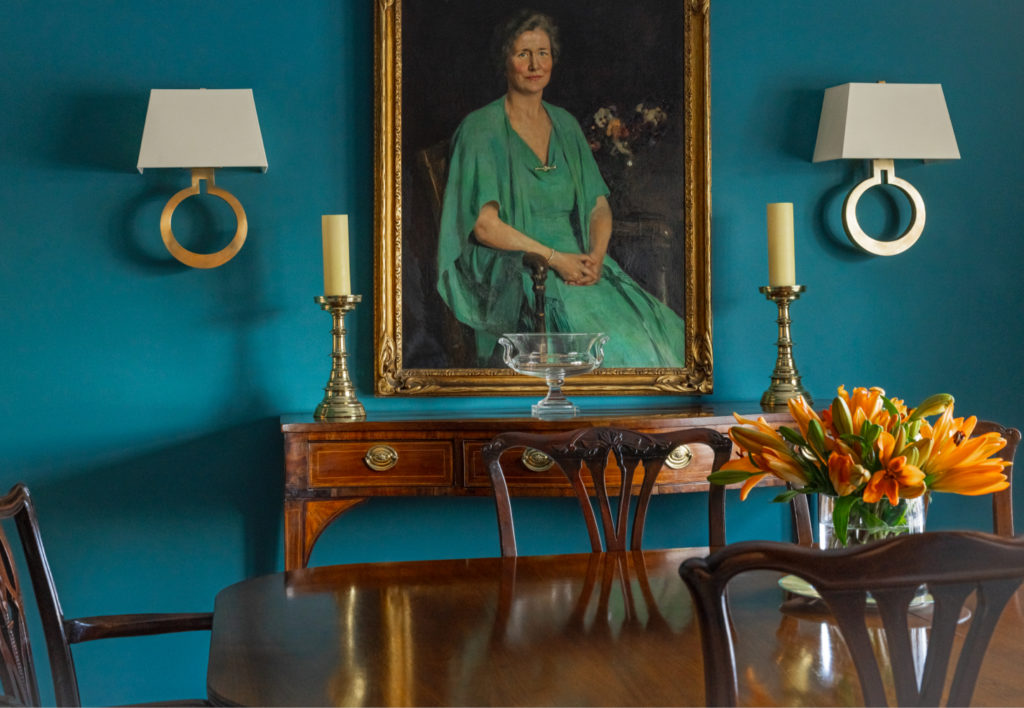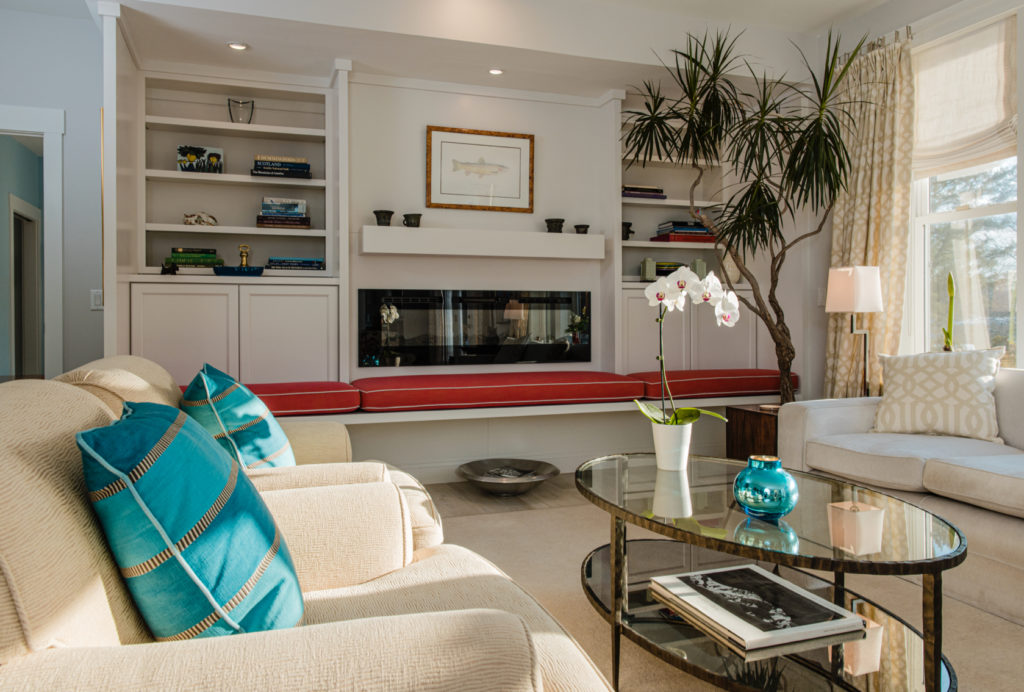Crafting the Perfect Home at The Hill

As a REALTOR® in the Lafayette Hill-Chestnut Hill area, Louise “Weezie” Johnson had her finger on the pulse of the neighborhood for years. So when plans began to form for a new continuing care retirement community coming to Lafayette Hill in 1996, Weezie was interested in learning more about it. After the vision for The Hill at Whitemarsh finally became a reality in the early 2000s, Weezie and her husband considered purchasing a villa there, but ultimately felt that they weren’t quite ready yet.
Instead, Weezie joined the board of The Hill, learning more about the community and hoping to eventually move there in the future.
“I finally made the decision to move to The Hill in 2019. I had just turned 80, and felt like the time was right,” said Weezie. “Plus, I found a villa with a great garden potential.”
Space for a garden was a must-have for Weezie’s new home at The Hill. The back of the villa she moved into faces southwest, providing sunlight most of the day. Once approved by the Landscaping Committee, Weezie got to work on building out her garden with the help of her longtime landscape designer. They laid out several spacious beds for small trees, shrubs, and flowers and built a large flagstone terrace with sitting walls. These garden features ended up becoming Weezie’s saving grace during the pandemic.
The inside of the house also required more of Weezie’s personal touch to make it feel like home. Her daughter, who is a professional interior designer, was a huge help during this process. The house had been used briefly as a sales office, but never had been a residence, which offered lots of possibilities for Weezie and her daughter. They were able to execute on their vision thanks to the help of a Hill contractor.
“It was basically a white box, which appealed to me, because we could customize it,” explained Weezie. “My experience as a REALTOR® made it easy to visualize the changes I wanted to make.”

Knowing exactly how she wanted to utilize her new living space, Weezie worked alongside the contractor for The Hill to make structural changes and enlisted her daughter to help with the interior design piece.
“We didn’t like the open living room/dining room floor plan, which is so popular now,” said Weezie. “We designed a partial wall to block some of the view into the kitchen, and we created a dining room by partially opening a wall into a bedroom.”
Other modifications included redesigning the kitchen and two bathrooms, simplifying the door trim and banister, and replacing the brass door fittings with brushed nickel. They replaced the carpeted floors with light gray porcelain, easy to clean up after tracking in mud from the garden.
“It all has a contemporary feel now,” said Weezie. “I couldn’t be happier with how it turned out.
“The Hill was a great partner during the design process. They don’t limit the changes you can make to the interior, as long as the structure is sound from an engineering perspective,” said Weezie.

“They are pretty flexible about how you want to personalize your space, which was incredibly appealing to me.”
Now that she’s settled into her life at The Hill, Weezie has no regrets about finally making the move.
“I really love it here. I love to walk and am so close to a variety of nearby hiking trails. I have my beautiful garden. My puppy, a Sealyham terrier named Cari, is a good walking and gardening companion. We spend a lot of time together outside, either in my garden or walking around the grounds at The Hill,” said Weezie. After a brief pause to reflect, she added: “Change is hard—letting go of what you know can be difficult—but as a result, you feel so liberated.”