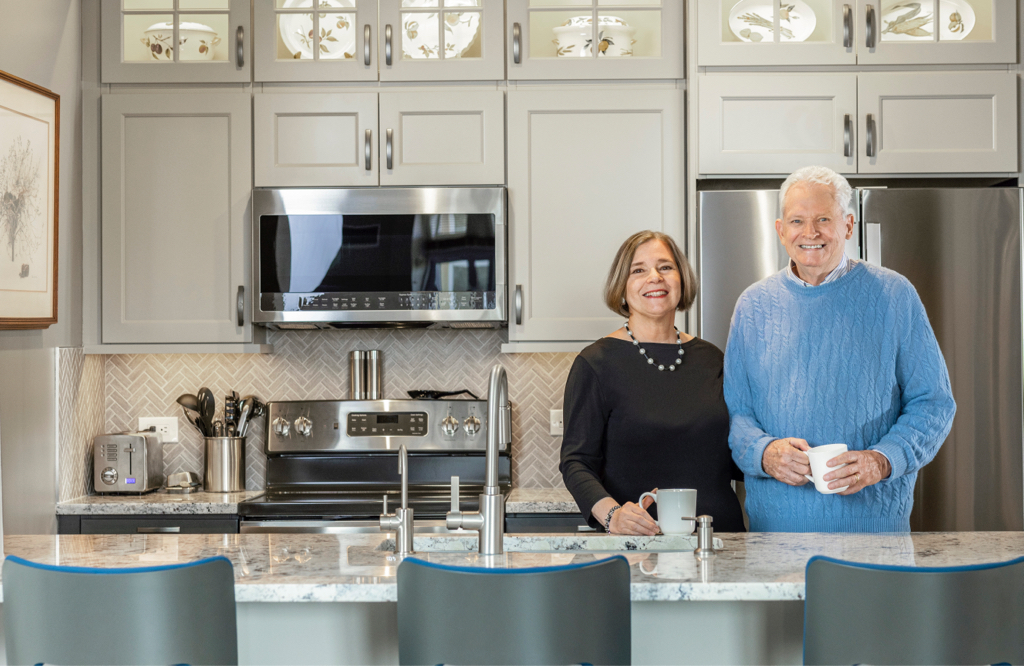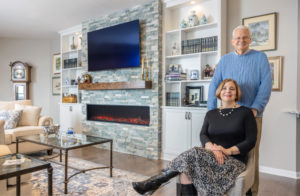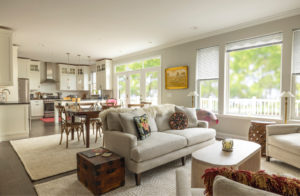Designing the Next Chapter

After 42 years in a large family home in Chestnut Hill, Sue and Bill Doran decided that it was time to downsize. After nearly two years of research, the Dorans had finally narrowed their search to The Hill at Whitemarsh, but it took another year before they found the perfect home: a cottage with a great view.
“Our home had abutted the woods of Wissahickon Valley Park, and maintaining that kind of natural surrounding was important to us,” said Sue. “But now our new home also happens to be really peaceful and quiet; it’s exactly what we wanted.”
Having found a home in the perfect location, the Dorans opted to renovate the inside of the cottage prior to moving, in order to create a space that was more conducive to their living style and tastes.
“We wanted an open kitchen/living room floorplan, but we also wanted to create a very different space than our other homes. Our Chestnut Hill house was quite old, and our house in Maine was built in the late 1800s, which meant both of them have an older, more closed-off style. Our new space is much cleaner, more modern, with a very crisp design. We got rid of all of our heavy dark wood furniture and were ready to try something new,” said Sue.
Seeing that this was such a different undertaking than anything the Dorans had experienced in the past, they brought on an architect and an interior designer to bring their vision to life. Together, they removed a wall that goes down into the basement and put in a stone wall instead, giving it a rough, natural look. They moved coat closets, turned the dining room into a den with built-in bookshelves, created a custom pantry in the laundry room, and installed a wall oven, microwave, and bar area, which gave way to a more L-shaped kitchen space.
Most importantly, the couple turned two of the rooms on the main level into two separate primary bedrooms with a connecting primary bath that boasts a large walk-in shower.
“We have different bedtime routines and preferences, and it was important for us to each have our own space,” said Sue. “We both ended up with exactly what we wanted.”
Denise and John Ferrier of Haverford Township on Philadelphia’s Main Line also ended up with exactly what they wanted. At the time of this publication, they were getting ready to finally move into their dream home at The Hill. Like the Dorans, they had done their due diligence when it came to researching retirement communities in the Philadelphia area, and none of them compared to The Hill.
“We looked at four or five communities, but the ones we looked at on our side of the river didn’t have all the factors we were looking for in terms of size and location,” Denise said.
“Plus, we knew we didn’t want a cottage or a villa; we were in the market for an apartment, and it took us some time to find the right one,” added John.
Ultimately, the Ferriers fell in love with a large Wissahickon-style apartment in the Main Building, both for its proximity to the community activities and its open-concept design.
 “Coming from a more traditional center-hall Colonial, we knew we wanted something more open, with lots of light, a great view from the living room and both bedrooms, and a balcony; it was exactly what we wanted,” said Denise.
“Coming from a more traditional center-hall Colonial, we knew we wanted something more open, with lots of light, a great view from the living room and both bedrooms, and a balcony; it was exactly what we wanted,” said Denise.
“We hired Deanna Lorenti, owner of Deanna’s Interior Designs and highly recommended to us by The Hill, and she helped us with finish selections, lighting, furnishing, custom built-ins, and figuring out how to take our existing furniture into account,” said John.
With Deanna’s help, they renovated the kitchen, gutted bathrooms, added new floors, and installed new cabinets and built-ins throughout the apartment. While they knew they would try their best to downsize before the move, creating more storage space was a main concern for the Ferriers, and they were able to turn the powder room into a larger laundry/pantry area with custom closets and shelving from ceiling to floor.
“We repurposed these beveled glass cabinets that had been in the kitchen and used them to create a visual separation to incorporate an office space into our guest bedroom,” John said. “We also put a stone wall in the living room with an electric fireplace as well as built-in bookshelves.”
 “Our designer calls the aesthetic ‘transitional contemporary,’” Denise said with a laugh. “I felt like downsizing was an intellectual challenge: We had to keep going through everything to narrow down what to keep. It was an iterative process, but we got to a point where we’re really not taking much with us.”
“Our designer calls the aesthetic ‘transitional contemporary,’” Denise said with a laugh. “I felt like downsizing was an intellectual challenge: We had to keep going through everything to narrow down what to keep. It was an iterative process, but we got to a point where we’re really not taking much with us.”
The Ferriers are both feeling giddy about embarking on this next chapter of their lives together, jointly expressing that they have so much to look forward to in the future.
“It was really a team effort. We have so much gratitude for Janean Wood and Sue Mazzarelli from The Hill and Brett Gallagher and Dan Urban from Delran Builders. They all made our vision for our new home a reality.”